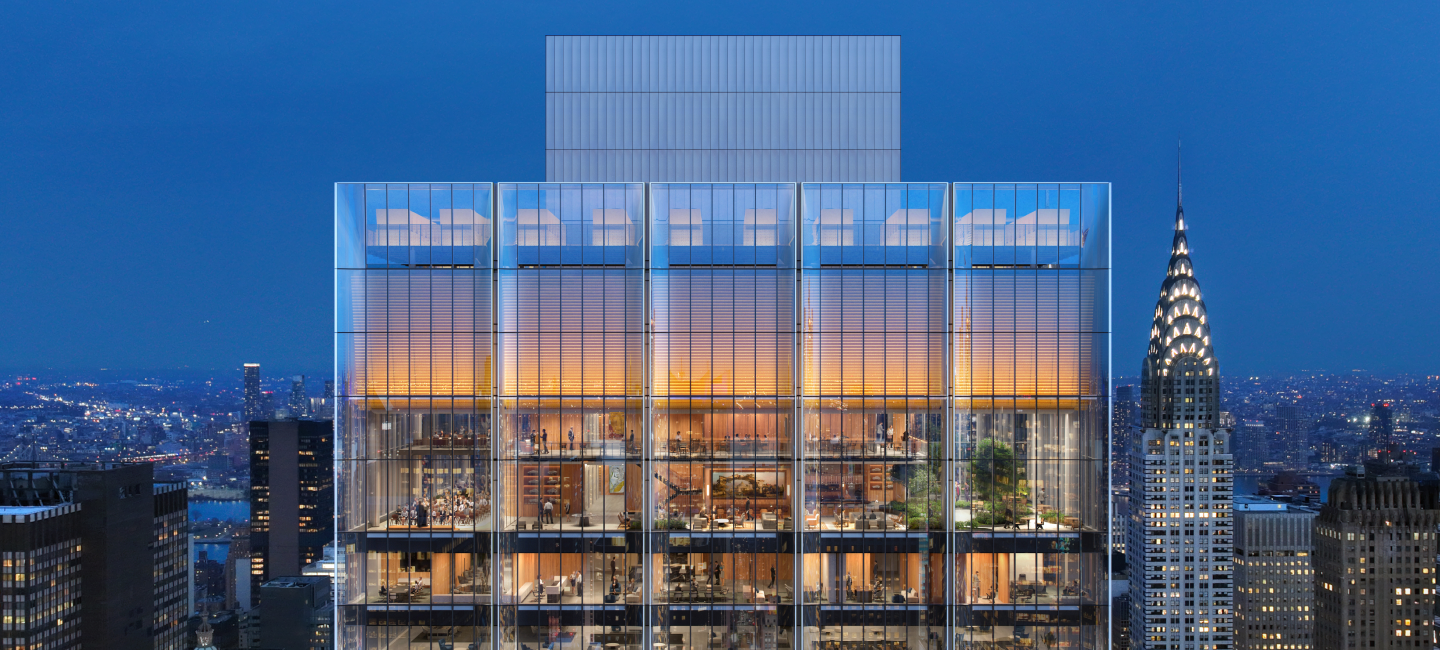
Get The Marketing Brochure
The Building
At 930,000 square feet, 343 Madison offers 40 premier workplace floors ranging from 27,500 square feet in the podium to 22,000 square feet in the high-rise, all with direct access to Grand Central’s Madison Concourse between 44th and 45th Streets.
Designed by Kohn Pedersen Fox, the 46-story tower will offer a hospitality-forward amenity program. A double-height lounge and conference space on the 45th and 46th floors will include spaces to dine, connect, and collaborate both indoors and out, with biophilic terraces overlooking Midtown Manhattan. A robust food and beverage program, lobby café and bicycle storage with cabanas and showers round out the amenity offering.
Sustainability
Sustainability is a key pillar of the property, with a fully electric building design, zero on-site combustion, and a high-efficiency direct outside air system. Climate resiliency, decarbonization, and health and wellness are at the core of the building design.
Target certifications include LEED Platinum, Well Core, Energy Star 85+, Fitwel, and WiredScore Platinum.
Contact Us
Andrew Levin | ALEVIN@BXP.COM
Senior Vice President Leasing
Peter Turchin | Peter.Turchin@CBRE.COM
Vice Chairman
Heather Kahn | HKAHN@BXP.COM
Senior Vice President Leasing
